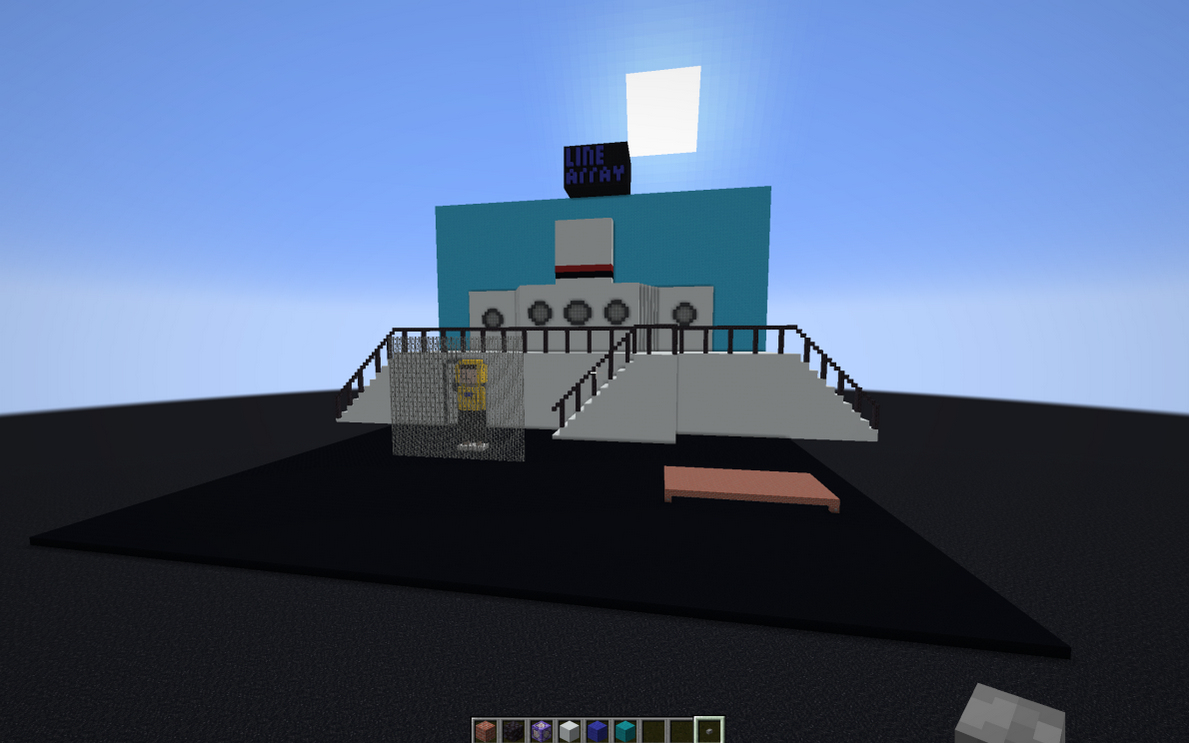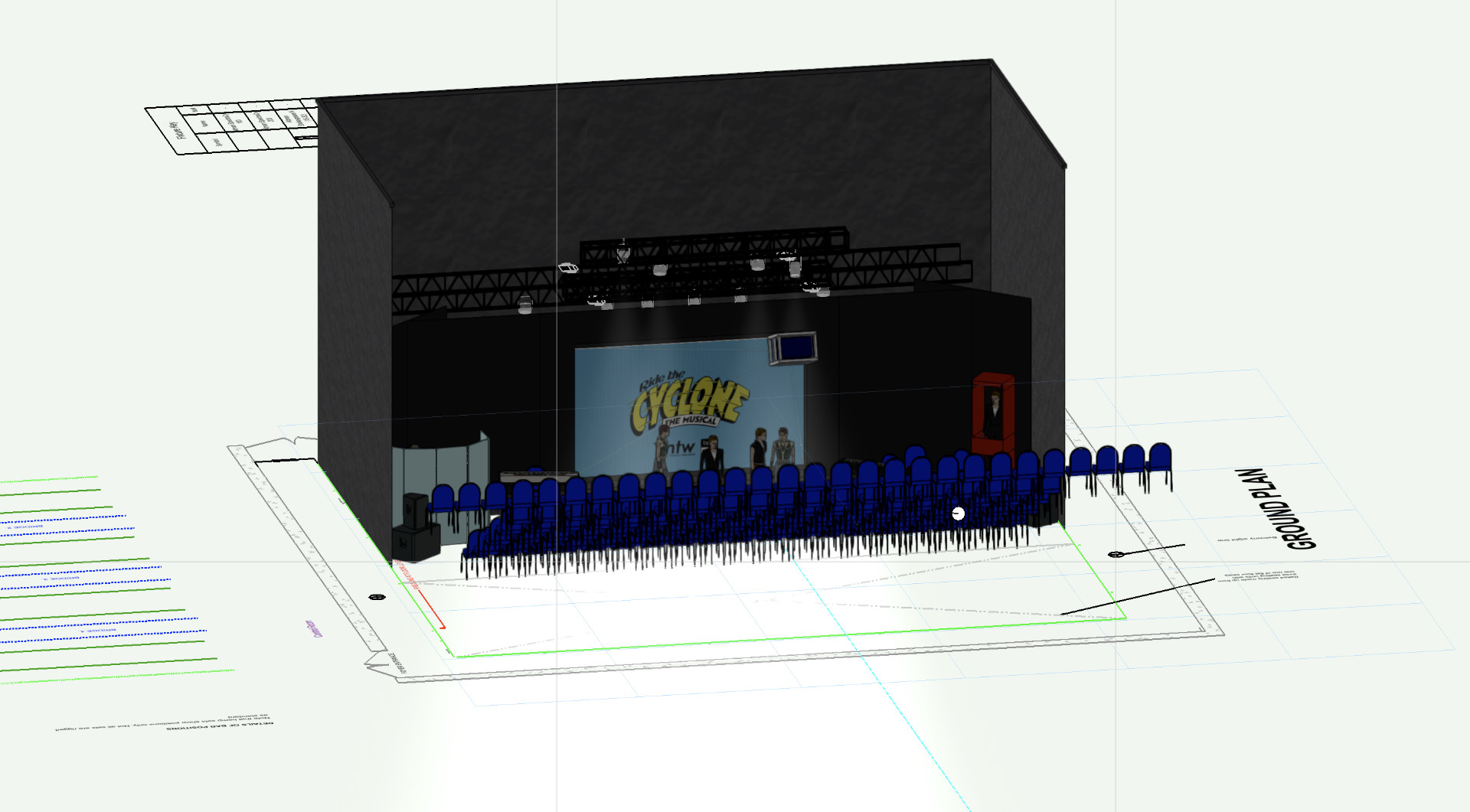Computer-Aided Design (CAD)
Computer-Aided Design (CAD) is the use of software to create 2D or 3D models and diagrams of your design. They can be a great way to visualise your designs and how things fit together, especially when working with complex sets or trying to fit a lot of things into a small space such as the studio.
Whilst many may think this is only applicable to the set discipline, this is not the case. In addition to visualising sets, CAD can be useful for:
- Creating LX plots/plans without doing this by hand.
- Creating sound pit/band layouts, especially for tight spaces.
- Calculating cable lengths for large rooms or outdoor events.
- Running LX pre-visualisation ('pre-vis') software for programming or designing LX cues in advance.
Whilst CAD software can be a great tool, it is not always necessary and is often overkill! CAD designs can take much longer to create than a simple pencil diagram, and the programs often have a large learning curve.
For Tech Crew shows, CAD should be considered more as an optional skill that should only be used if you have the time and motivation to do it.
Popular software for technical-design CAD include:
- Vectorworks - has many features dedicated to lighting and stage design, including symbols and model libraries for several common fixtures.
- Autodesk AutoCAD - more general CAD software, but more popular in industry.
Ultimately (or at least for Tech Crew), the choice for which software to use is a personal one - there isn't a clear winner. Most software is also very expensive for commercial use, but provides free plans for students/full time education.
Vectorworks
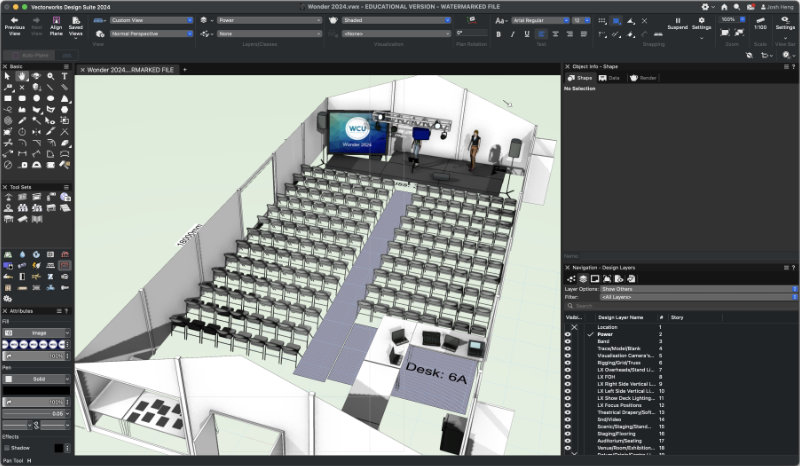
Vectorworks contains several individual products which are each tailored
to different industries. The most relevant is Spotlight (for lighting and stage design), but this can also be used with
Braceworks (for rigging and load calculations), ConnectCAD (for designing how everything connects together) and Vision
(for pre-visualisation and programming). These are all provided for
free to students through your .ac.uk email address and student status
letter.
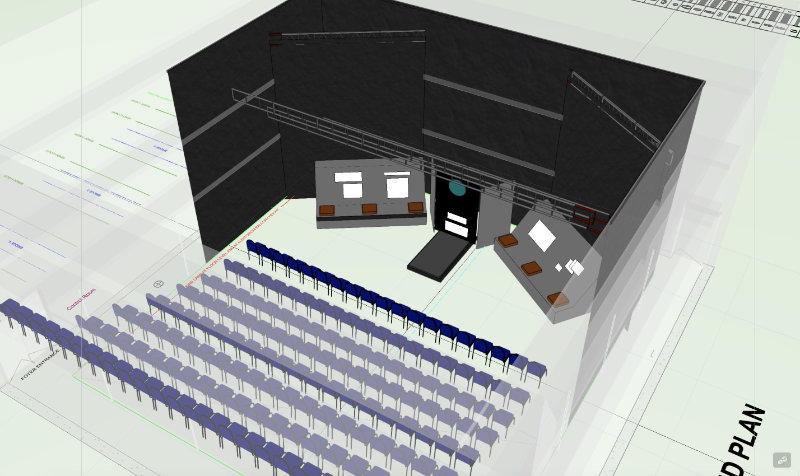
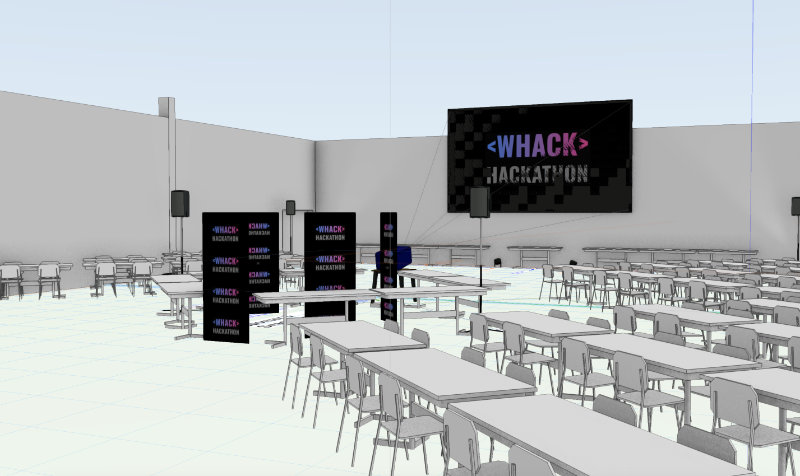
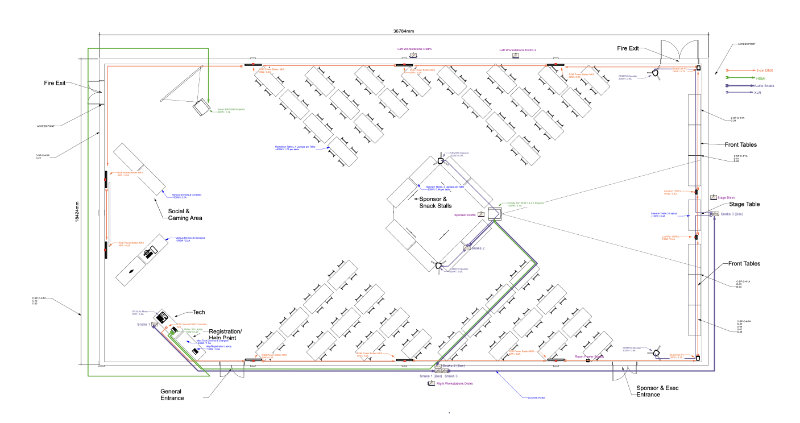
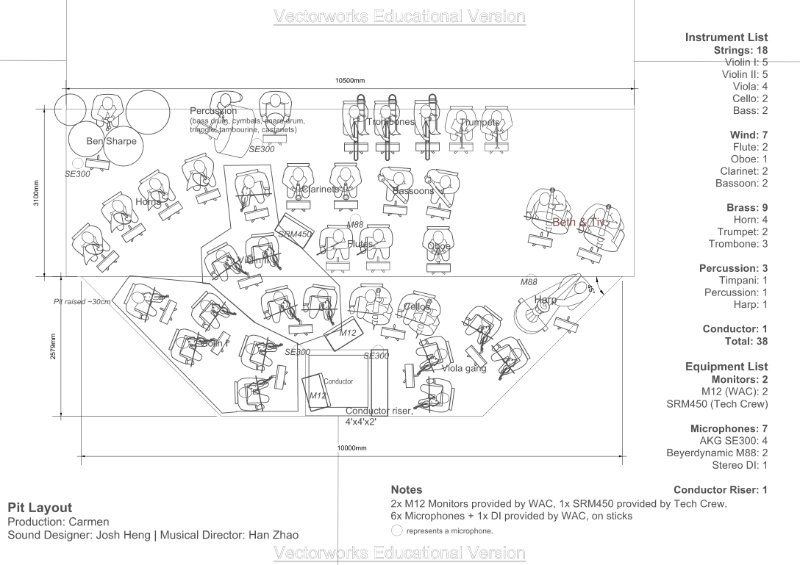
Autodesk AutoCAD
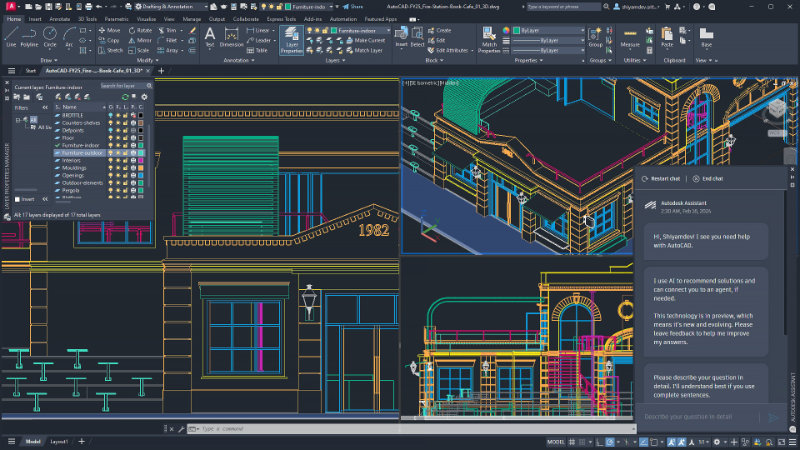
AutoCAD is a product by Autodesk, who also create many other 3D design, engineering and construction programs. Engineering students may be familiar with Autodesk Fusion, and other well-known products include Maya and 3DS Max for 3D animation. All these products are available for free to students on their student plans.
Whilst AutoCAD provide less dedicated features for lighting/stage design than Vectorworks, it seems much more popular in industry, perhaps due to its (and Autodesk's) reputation within the wider community. You may also find it easier to use (or simpler to install etc.) if you have already used other Autodesk products in the past.
Minecraft
To aid in the planning of Anything Goes (MTW 24/25), a model of the set needed to be created. The sound designer bravely took ownership of this task. The SD wisely finalised the creation of a to-scale minecraft set-model before any pit plot, channel list, or rider was set in stone.
A strong advantage of minecraft modelling over more traditional CAD programs is the ability to share ones designs over local area network (LAN). Production team members may find great value in the opportunity to experience the space with their virtual character, seeing the world through a new perspective.
